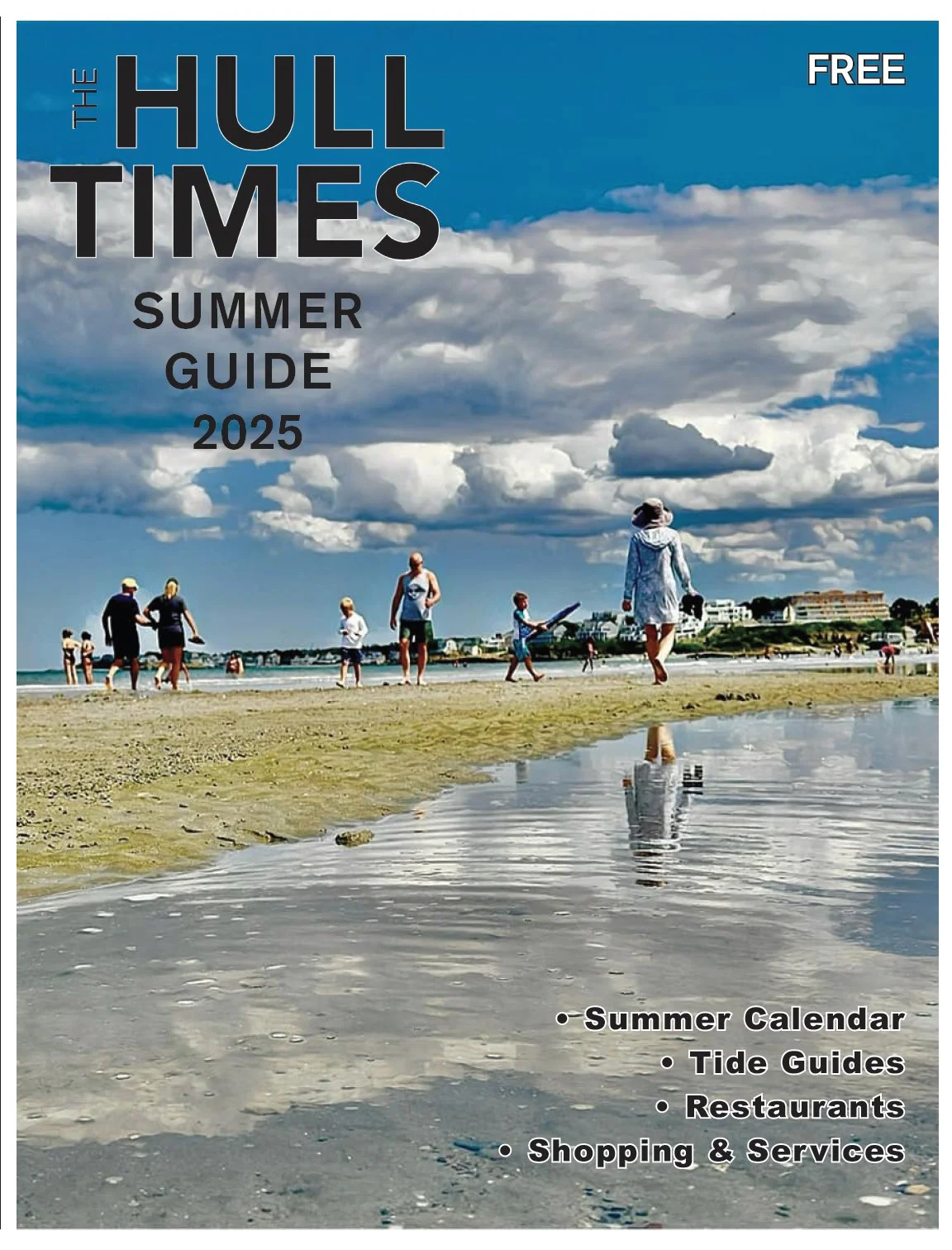Planners address parking, drainage issues at Atlantic Hill, aquarium projects
/By Dolores Sauca Lorusso
Neither the redevelopment of the former Atlantic Aquarium property nor the former Marylou’s building on Atlantic Hill were put to vote by the Hull Planning Board on Jan. 25, but each project moved closer to approval. The board needs further details on the property plans, each having some issues in common, such as parking requirements, drainage, and construction access.
An artist’s Rendering of the building proposed for the former Marylou’s News at 248 Atlantic Ave.
The roughly 31-foot-high mixed-use building to be built by Robert Patel at 248 Atlantic Ave. will sit roughly on the same footprint as the former Marylou’s, but is to be set further back. However, parking is an issue because there are no spaces on the site. Planning board member Steve White pointed out that the “parking bylaws require 10 to 11 spaces.”
Chris DiIorio, director of community development and planning, responded that he had a discussion with Building Inspector Bartley Kelly, who said parking spaces are not required because the site is “grandfathered” to existing conditions. When Atlantic Avenue is reconstructed, DiIorio added, there will be a bump-out for parking along that stretch of road. Planning Board Chair Harry Hibbard said a letter would need to be obtained from Kelly confirming the grandfathered status.
The parking situation being addressed at the former Atlantic Aquarium redevelopment is the size of the spaces. Jonathan Leavitt, a principal of 120 Nantasket Ave LLC, said a written request for relief was submitted “to reduce the size of the parking spots from the current requirement of 9 by 20 to 9 by 19.” While he has not requested relief on the width of the parking spots, he added there are currently four tandem parking spaces off State Park Road in the back of the building, and “if 8.5-foot parking spaces were considered instead of 9-foot, they could change the tandem parking to two spaces.” John Chessia, a civil engineering consultant hired by the town, stressed that the best engineered design is “standard dimension parking.”
Drainage is also a concern for both locations, as each must show they meet stormwater standards. The first-floor convenience store and second floor apartment proposed for 248 Atlantic Ave. would feature stormwater control through walkways around the property made of porous pavers, as well as underground chambers in the front of the building to mitigate runoff. Chessia explained the site is out of wetlands jurisdiction, but it drains down the hill to Straits Pond, and generally has a higher standard for stormwater drainage.
In addition, he said, abutters must be protected from any runoff from the northeast corner of the property.
“The area is not subject to DEP (Department of Environmental Protection) regulations, but generally this is what people use as a guide,” the engineer said. DiIorio inquired if the pavers in the back of the building would increase water draining to adjacent property.
“If poorly maintained, you will see that,” Chessia replied. “But with porous pavers there is so much area to cover, even if there are clogs, most of the water still goes into the ground.”
In addition to porous pavers, a suggestion was made to build a small wall in the lower back corner of the property to trap water.
The developer of the 21-unit apartment building proposed for the site of the former Atlantic Aquarium is required to amend the plans to show drainage, sewer, roof runoff, and a catch basin. Chessia said that even though the building is not in a flood zone, it looks like “the corner of the lot touches a floodplain, and this affects how things apply in relation to storm drainage.” Leavitt said he “understands it is a complex roof structure and it is not all designed yet,” and assured the planning board water would not be discharged onto the ground.
The planning board told both Patel, who has owned the old Marylou’s building since December 2020, and Leavitt, the Brookline developer who purchased the old aquarium in August, that they need to develop construction access plans for their sites. The aquarium site construction access plan is more complicated because it requires access on Department of Conservation and Recreation property in front of the building. Amy Boehmcke, a project manager with the ReyCon consulting firm, stated “a construction logistics plan needs to be developed” before they can begin the process with the DCR. She added they are aware it is a very busy area, particularly in summer, and cannot interfere with traffic.
Julia Parker, member of the design review board, said that both Patel and Leavitt made changes to their plans based on board members’ input. For instance, Patel changed the front façade of the building to wrap brick around the sides and updated the roof to metal awning. Leavitt incorporated changes to his building façade, garage, landscaping, and lighting based on the design review board’s suggestions. The photogrammetric lighting plan demonstrates “lighting levels are not super-high, and the site is mainly illuminated by low light,” explained Leavitt. Regarding the Residences at the Aquarium, the design review board would like to see more of the pool design and a finalization of materials for the deck and trim.
The planning board requested that Patel submit a revised plan to show the extended raised patio and fencing in front of the store. Patel explained seating would not be available on the patio; the extension is only to even out the ground level because the area is slanted.
Because the aquarium site is in the Nantasket Beach Overlay District, Chessia suggested Leavitt submit a traffic study and physical impact study.
Patel will return to the planning board for a continuation of his hearing on Feb. 8, while Leavitt hopes to resolve all issues so there could be a vote on Feb. 22.












