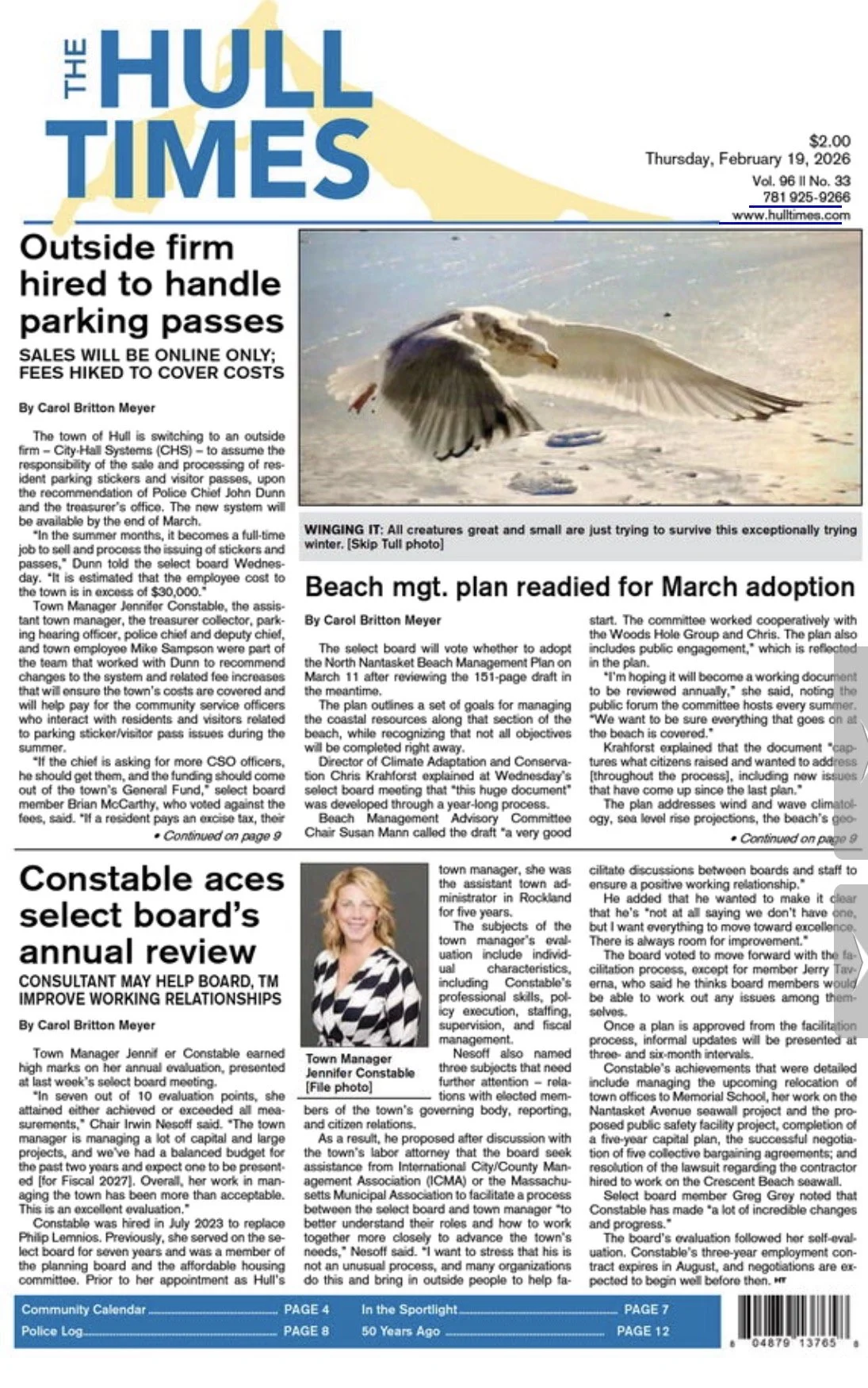After roller-coaster ride, 132-unit Paragon Dunes project gets green light
/By Dolores Sauca Lorusso
On Wednesday night, the planning board voted 5-1 to approve the special permit for the Paragon Dunes development after a marathon hearing lasting over four hours.
The approval of the plans by the Procopio Companies for a four-story, 132-unit building at the site of the Paragon Boardwalk is subject to the conditions the board will review on April 3.
Members of the public that packed the room, as well as some board members, expressed concern about whether the decision was being rushed based on an April deadline for the developer to purchase the property.
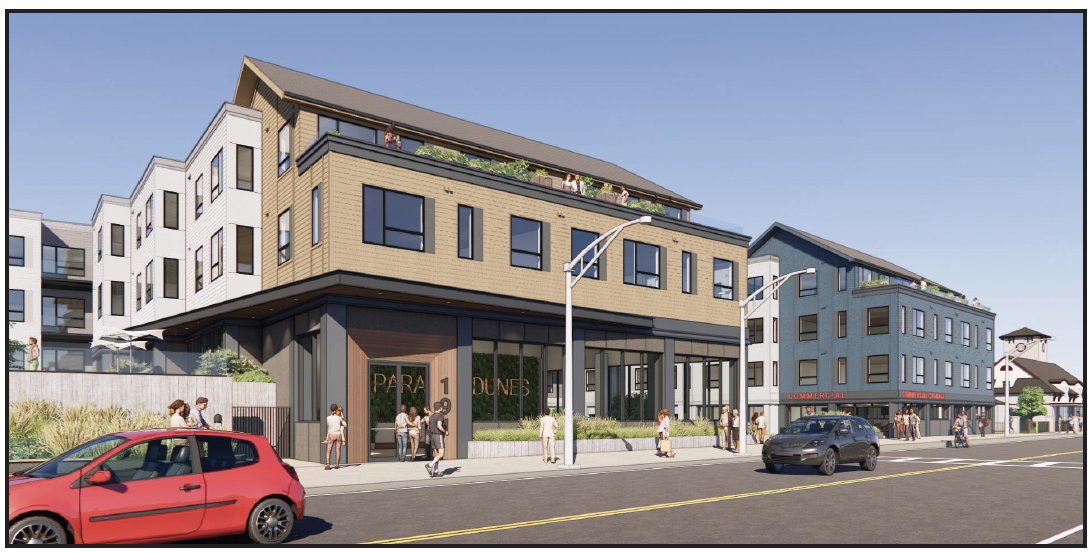
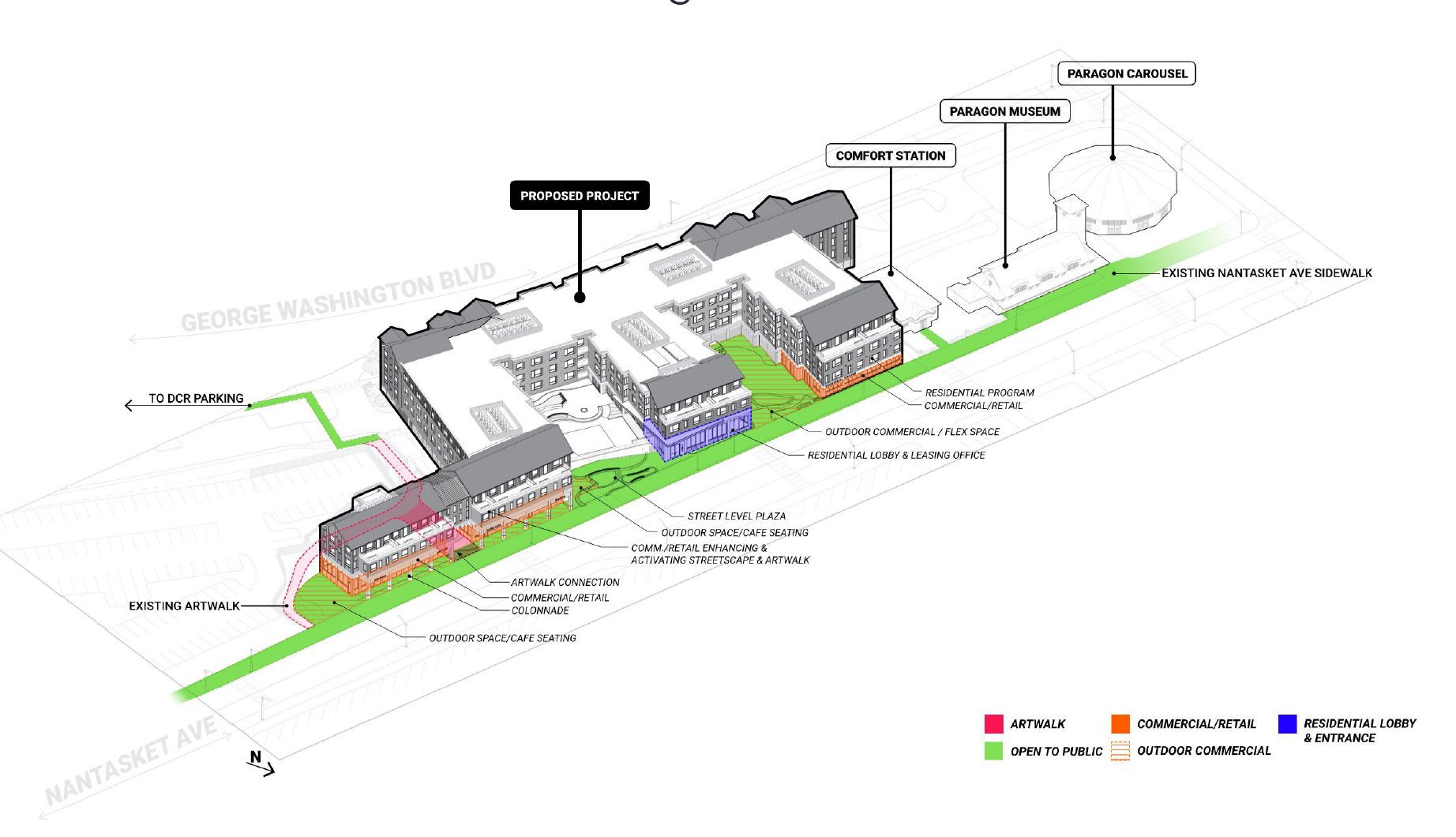
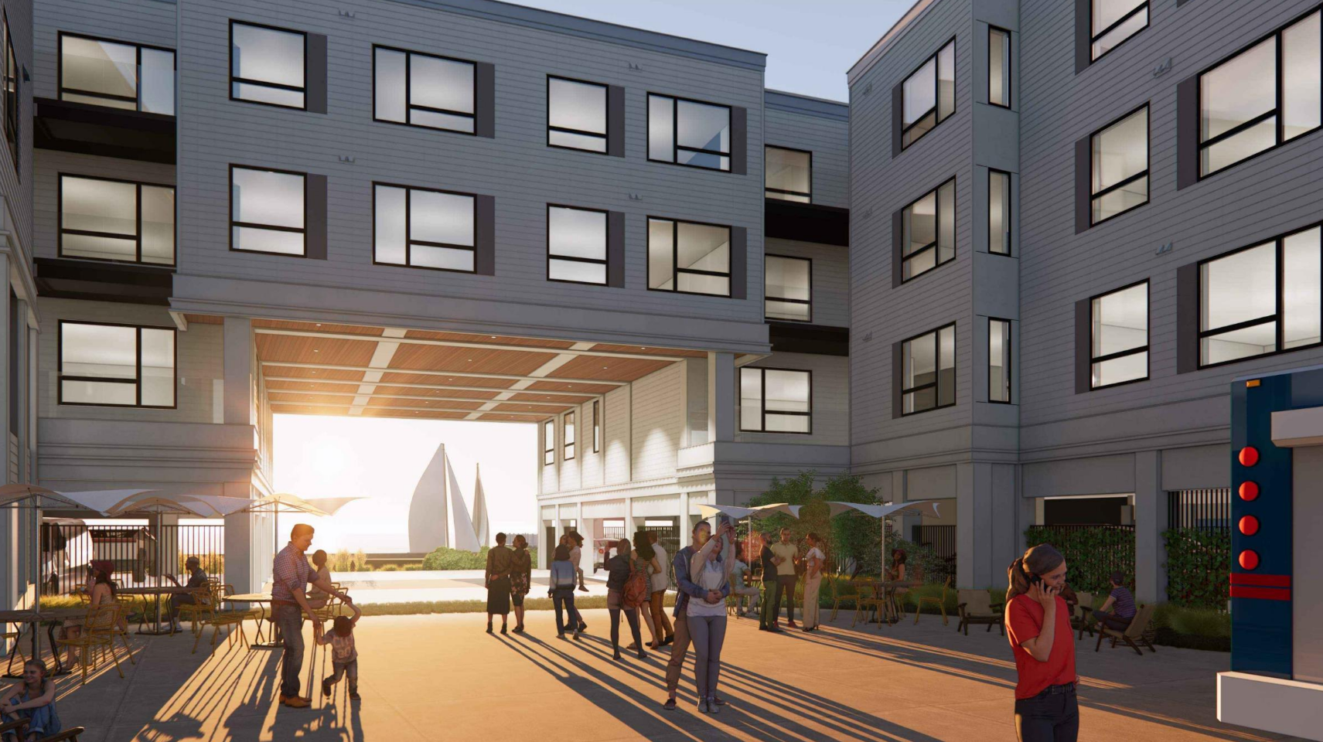
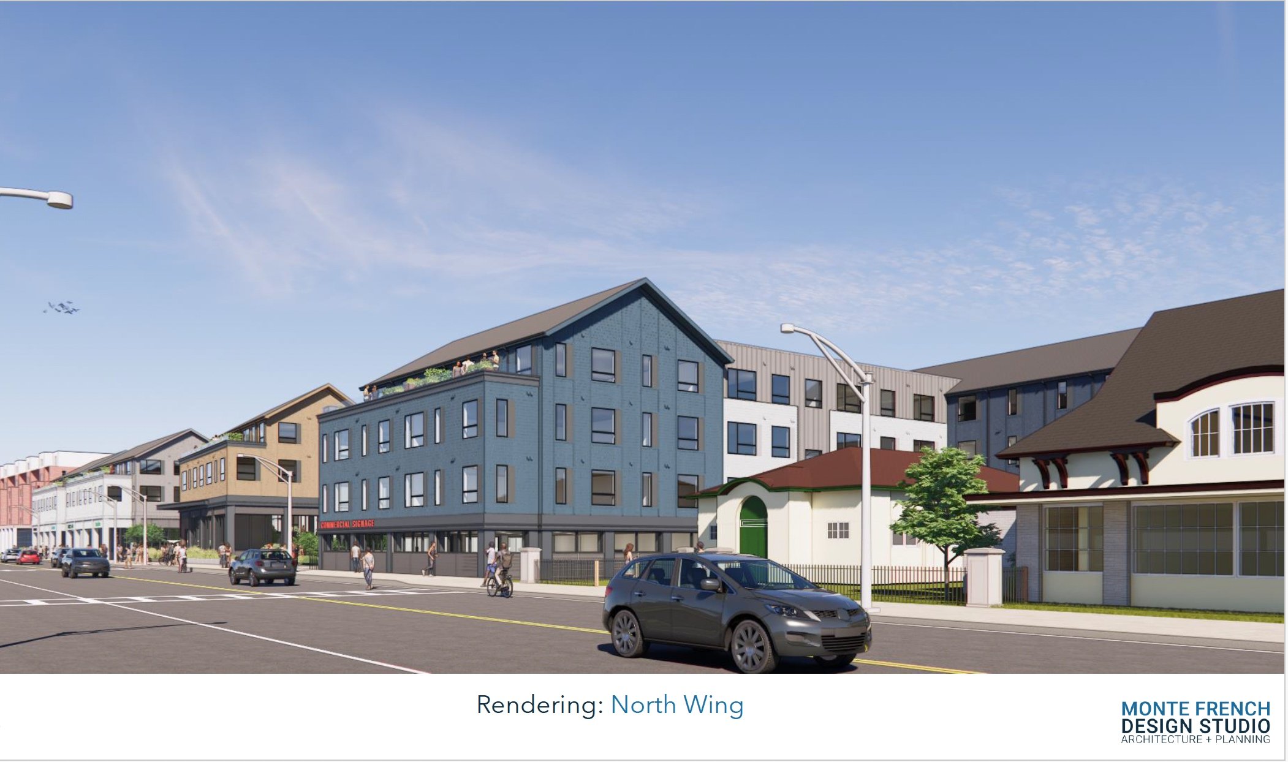
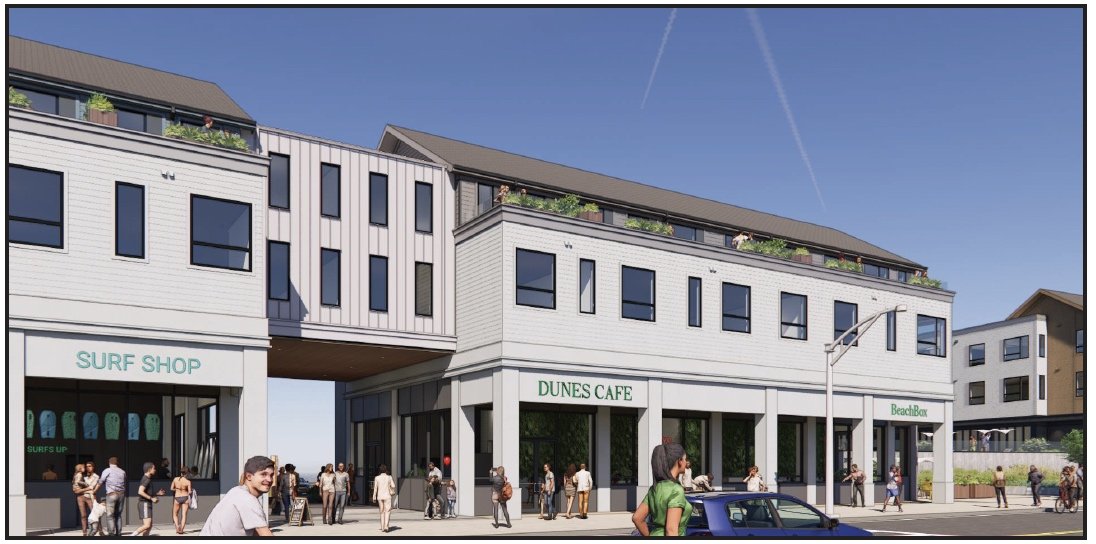
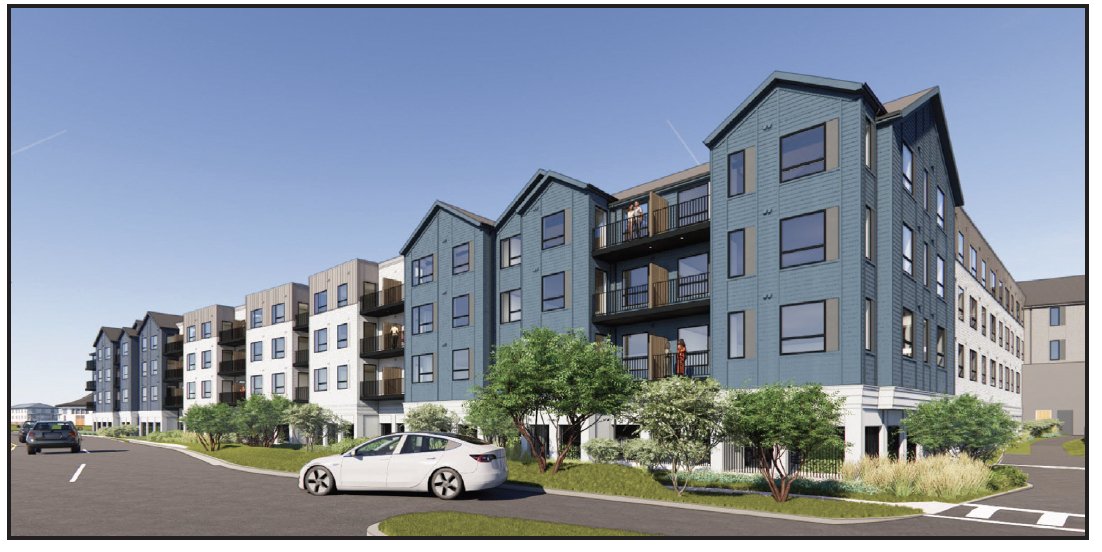
“A project of this magnitude in a very compressed process…I don’t feel comfortable with it,” said planning board member Jeanne Paquin, who voted against the approval.
“The time deadline is your [the developer’s] issue not a town issue,” said resident Kelly Lynch, who also said a project this “huge doesn’t fit the scope of the town.”
Planning board member Steve White said he understood the developer’s timing, but the board could not “compromise on process.”
“It is important to go through the individual items about the size of the project, so we are sure, and the public is sure they conform to the requirements of the NBOD [Nantasket Beach Overlay District],” White said.
The next meeting on April 3 will not be a public hearing; however, as a public meeting citizens can still be present, and it will be up to the board to decide to hear public comments. Wednesday’s closure of the public hearing also means the planning board is not required to hear comments from the proponent.
“This is a big issue for the town and there should be input from the people,” said resident Sue Vermilya. “To close out the public [comment] is sending a poor message.”
Paquin and White voted against the motion to close the public hearing.
“It is a procedural issue to close the public hearing…don’t want to give the message we are done with public input or the proponents for that matter,” said White.
Procopio Director of Development David Roache said he anticipates the project to begin construction this fall, with completion in the summer of 2026.
On Wednesday, the board reviewed the NBOD Special Permit and Site Plan Review requirements to determine whether the project “substantially conforms to the Town of Hull zoning bylaw.”
The motion regarding Section E of the findings, which states “the impacts of the proposed uses on one another within the development and the extent the proposed development relates harmoniously to the terrain, use, scale, architectural character and proportions of existing and proposed buildings in the vicinity” raised considerable discussion from the planning board and Design Review Board.
The mixed-used building is within the Commercial Recreation B district and the NBOD. The building will have four stories, with three stories of residential units totaling 113,398 square feet of living space. There will be 91 studio and one-bedroom units, 40 two-bedroom units, and one three-bedroom unit.
There will be two public open space areas located off Nantasket Avenue and two access points where pedestrians will be able to pass through the building to get to the bay side of the peninsula.
Don Ritz, on behalf of the Design Review Board, asked the planning board to strike a sentence that read “The Design Review Board has been successful working closely to mold the building design into something that relates harmoniously with its surroundings and enhances the vibrancy of the area.” The board unanimously agreed.
Planning board member Jim Pitrolo said he could not support the motion to approve section E because “the town continually speaks to the size of the project…the proportions are not good for the town.”
“This section (E) is the essence of all the public comments for good and bad,” White said. “This is where it takes the personal preferences of us as board members but comes down to rules and laws to make a decision…I challenge any town to go through the process we have gone through here.”
After the meeting, DRB Co-Chair Julia Parker told the Times that her board is expecting a letter from the planning board about why it accepted the project “as-is” without incorporating the recommendations of the DRB. Parker also said the DRB did not receive a copy of the special permit document outlining findings and conditions until the planning board began reviewing it at the meeting. She said the DRB will ask for additional conditions to be included.
At the meeting, Ritz said that although there have “definitely been improvements,” the DRB has not been able to “satisfactorily resolve” some issues regarding this project, such as “overall density, the north facade contiguous with DCR comfort station, building massing maximized on George Washington Boulevard, parking on crescent strip is an impractical forced reuse of the railroad bed, open space calculation of 15% not being concerned, and residential parking in a flood zone.”
In his presentation, Roache “connection fees and water balance fees will be paid [to the Weir River Water System] as necessary; water conservation measures will be included to reduce impacts; section of pipe adjacent to the project could be replaced to offset fees.”
Parking was also addressed among the motions about the findings and Town Planner Chris Dilorio said that “within the NBOD there is an opportunity for shared spaces; the zone encourages it…9,000 square feet of commercial needs approximately 95 spaces.”
“Encouraging reduction in required commercial parking is there are several pedestrian walkways, proponent to provide capital toward the summer trolley, and 10 months out of the year there is more than ample parking for any commercial uses,” Dilorio said.
There will be a total of 180 parking spaces. The garage level will contain 76 spaces; outdoor surface parking will contain 104 spaces and ten bike spaces will be provided.
Roache said the commercial will “feed off the beach use and commercial will rely on existing parking.”
Procopio agreed to a contribution of $25,000 to the summer trolley, but there was some debate over whether a one-time infusion of funds meets the needs of the community to support this infrastructure. The application condition of the trolley will be discussed further at the upcoming meeting.
The first finding, which states that “there is protection of adjoining premises against detrimental uses by provisions for surface water drainage, sight buffers, and preservation of light and air” raised some discussion.
All members of the board voted in favor of the first finding, except Paquin who said, “I am still not comfortable with the massing on George Washington Boulevard.”
The second finding addressed the “convenience and safety of vehicular movement and the location of driveway openings and parking areas in relation to traffic or adjacent streets.”
Lt. Ronald Solimini of the Massachusetts State Police submitted an email to Assistant Town Planner Matthew O’Sullivan on March 18 with safety concerns. The board agreed to add a condition to the project that the developer must close the loop with the State police and address their concerns.
Like what you’re reading? Stay informed with a Hull Times subscription by clicking here.
Do you have an opinion on this issue? Click here to write a Letter to the Editor.



