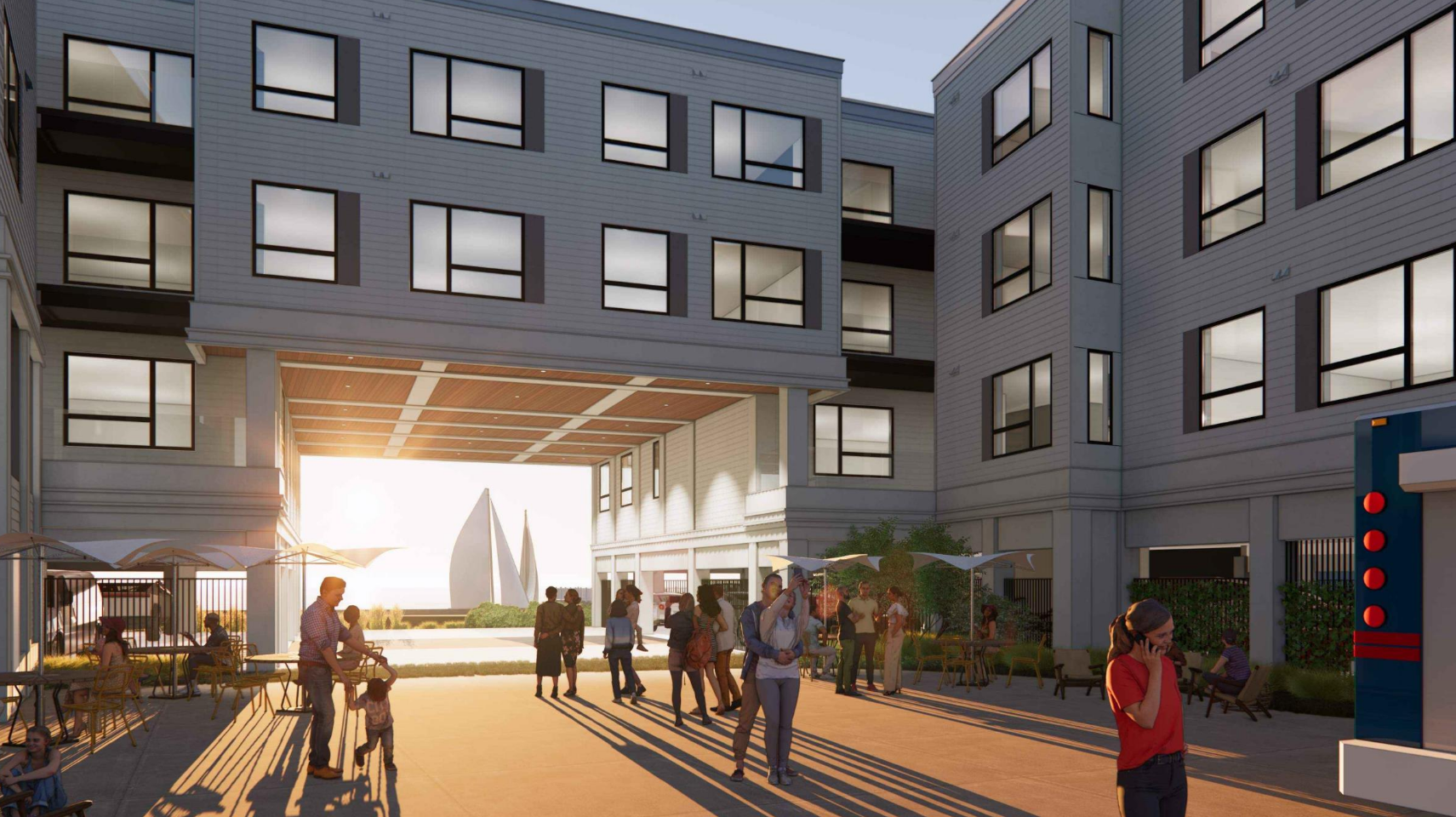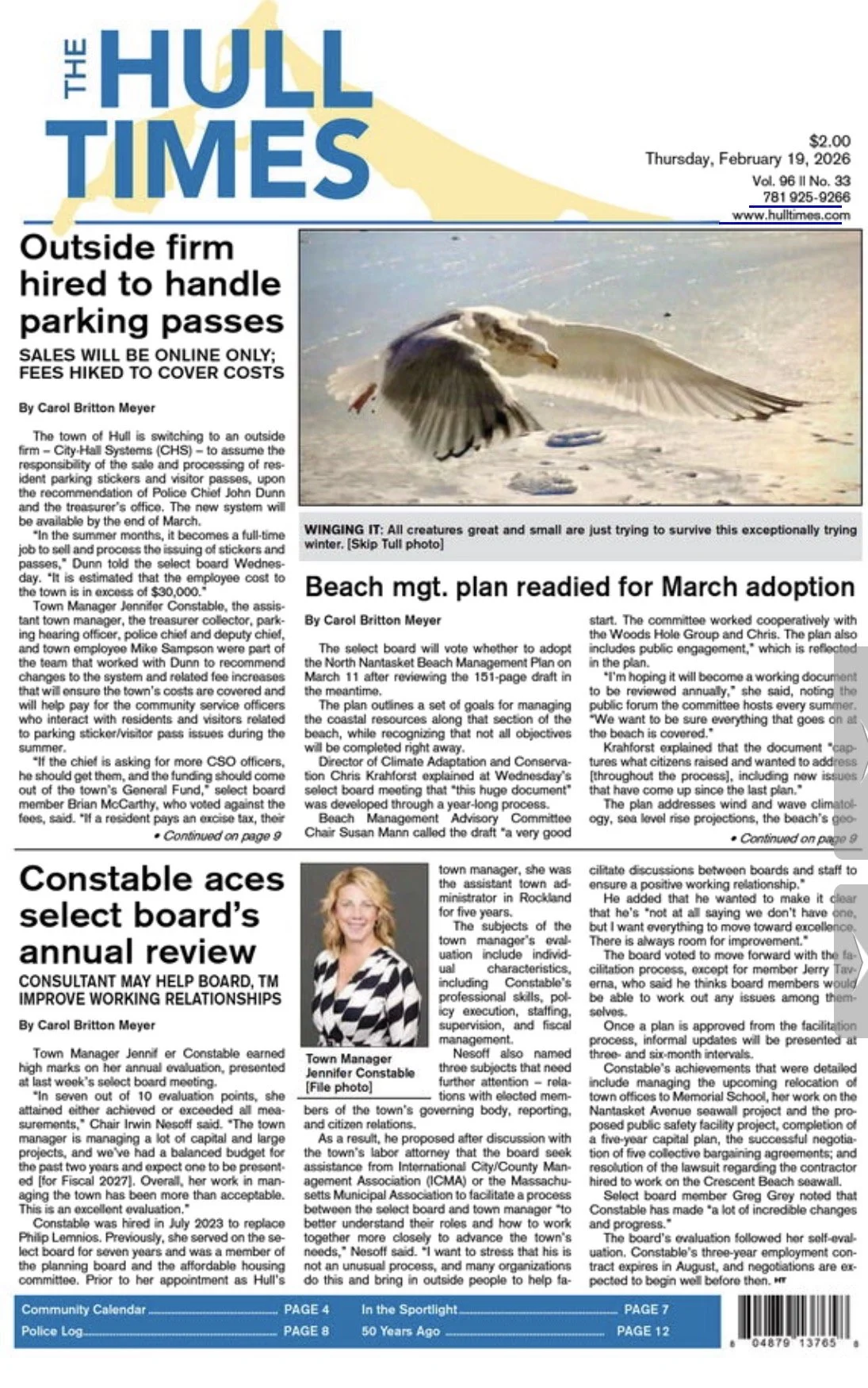Paragon Dunes developer revises plans, seeks vote to meet April 30 deadline
/By Dolores Sauca Lorusso
A week after threatening to “walk away” from purchasing the Paragon Boardwalk property in order to build a 132-unit mixed-use project, the developer presented revised plans with a view corridor to address concerns about the “wall effect” of the four-story building.
On Wednesday, Procopio Companies Vice President of Development David Roache said the timeline stress that prompted last week’s comment by a member of the development team is brought on by its business situation, which calls for Procopio to purchase the property from Nantasket Dune Holdings LLC next month.
“We realize it is not a problem of the board, but a reality still the same,” Roache said, indicating the closing is April 30, and the developer needs the planning board’s approval to complete the sale. Last week, the developer said that without a vote soon, it may “walk away or come to another alternative that gets built there, like 40B” affordable housing.
THE PROCOPIO COMPANIES PRESENTED REVISED PLANS FOR THE PARAGON DUNES PROJECT, INCLUDING A ‘VIEW CORRIDOR’ to open up the building, which straddles land visible from both the beach and bay.
At Wednesday’s public hearing, the developer presented revised plans addressing the “wall effect,” which has been frequently cited by the planning board, Design Review Board, and residents as what “continues to cause pause.”
Planning board member Jeanne Paquin has said she would “like to see something going through the building, not just on the building… when I said break, I meant a break in the building, not the architectural interest.”
Last week, residents told the developer of a desire for views from the beach to the bay, and Procopio came back with a design including an approximately 35-foot wide, two-story view corridor.
“It has been a productive and collaborative process where every step of the way the design has gotten better…this is a good step bringing us closer to completion,” Roache said. “It is not just a hallway through the building, but a meaningful connection… an opportunity to get to the new path on George Washington Boulevard through the building and to the public open space.”
“From my standpoint this was a quick and effective way to break up the wall effect on George Washington Boulevard,” planning board member Steve White said.
“This is what I have been hoping for; something to break up the mass,” said Paquin.
“I appreciate your acknowledgement of the concerns people put forward on the wall effect.”
Chair Meghan Reilly said.
Commending Procopio for its “impressive” responsiveness, Town Planner Chris DiIorio said that “how they plan to activate the vibrant area along Nantasket Avenue is a game-changer.”
The project also will add 250 feet of community space to house a cultural use. Steven Greenberg, speaking as an individual and not on behalf of the Chamber of Commerce, said this space could fulfill a “dream for the Chamber to have an information tourist center.”
For the retail space, Roache said the commercial area to replicate the arcade and the beer garden is closest to the comfort station.
“The focus is on how the retail creates a better building and not the income associated with it,” he said.
Planning board member Jim Pitrolo said he is “happy with the facade work” but is “still concerned with density and number of units.”
“The building is not feeling like Hull, and I am still concerned with parking issues,” said resident Lisa French, who said she thought there should be two parking spaces for each household.
Pitrolo also pointed out that the letter from the sewer department indicated that it may need to add a pump station. Roache said the developer would not be opposed to contributing to the cost of the sewer mitigation, but he would need to research the issue.
Roache said Procopio has had discussion with the Hull Municipal Light Plant and plan to bring the “unsightly” utility lines underground to Rockland Circle.
Roache said the project will bring in $550K in new annual revenue, $700K in building permit fees, 9,000 square feet of indoor commercial space, an outdoor commercial plaza, improved pedestrian access, and the developer will make a commitment to maintain the adjacent Art Walk.
The next planning board hearing on the project will be Wednesday, March 20 at 7:30 p.m., and the Design Review Board will discuss the proposal at its next meeting on March 12.
Like what you’re reading? Stay informed with a Hull Times subscription by clicking here.
Do you have an opinion on this issue? Click here to write a Letter to the Editor.












